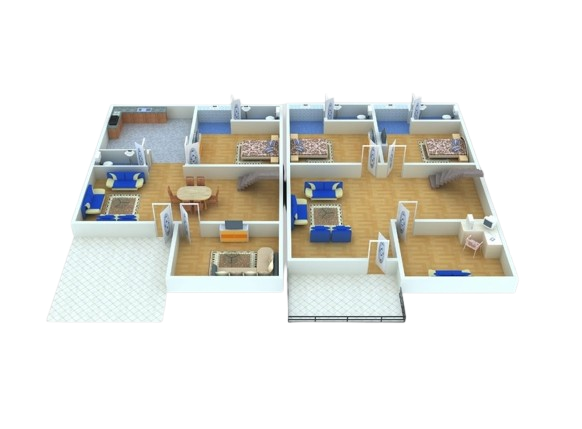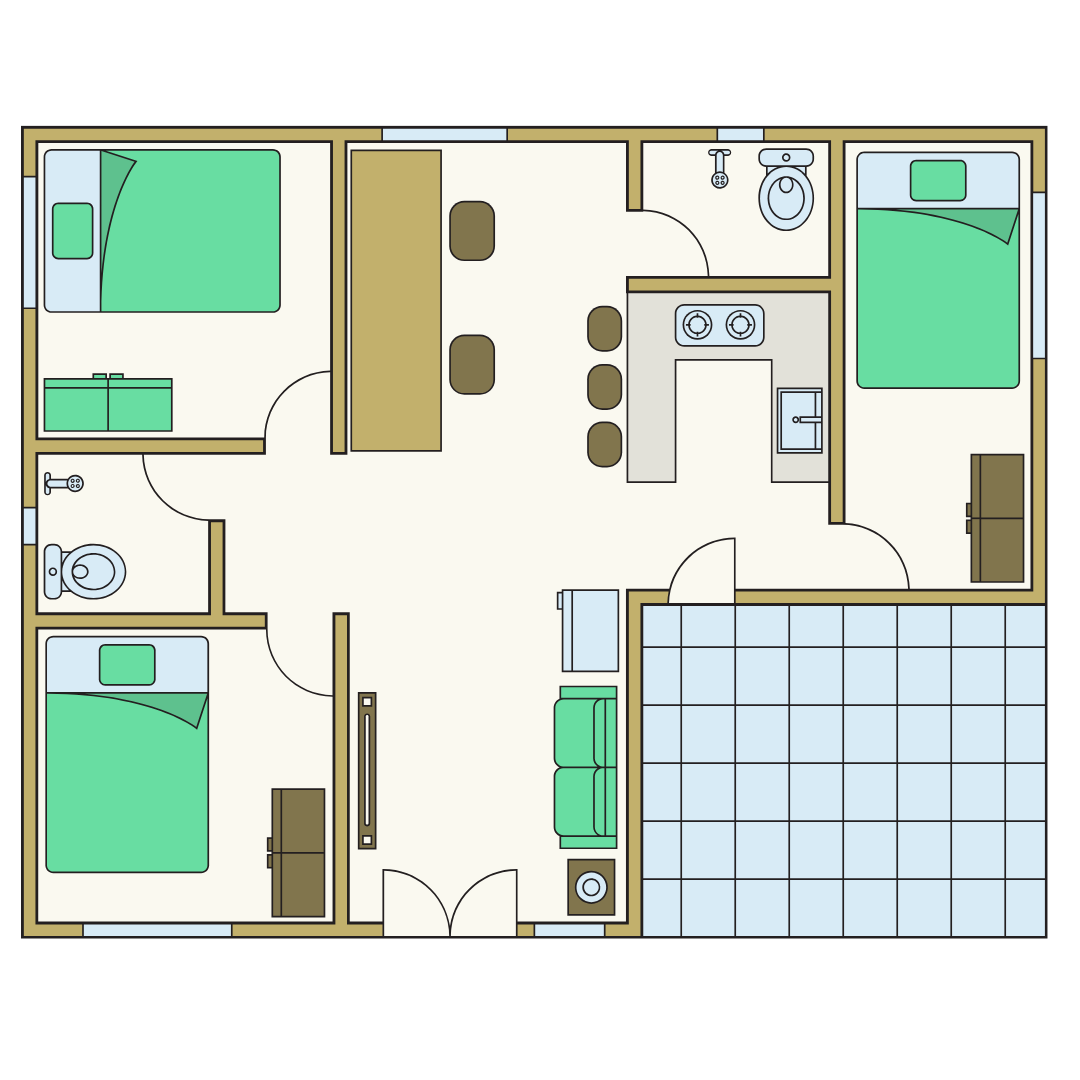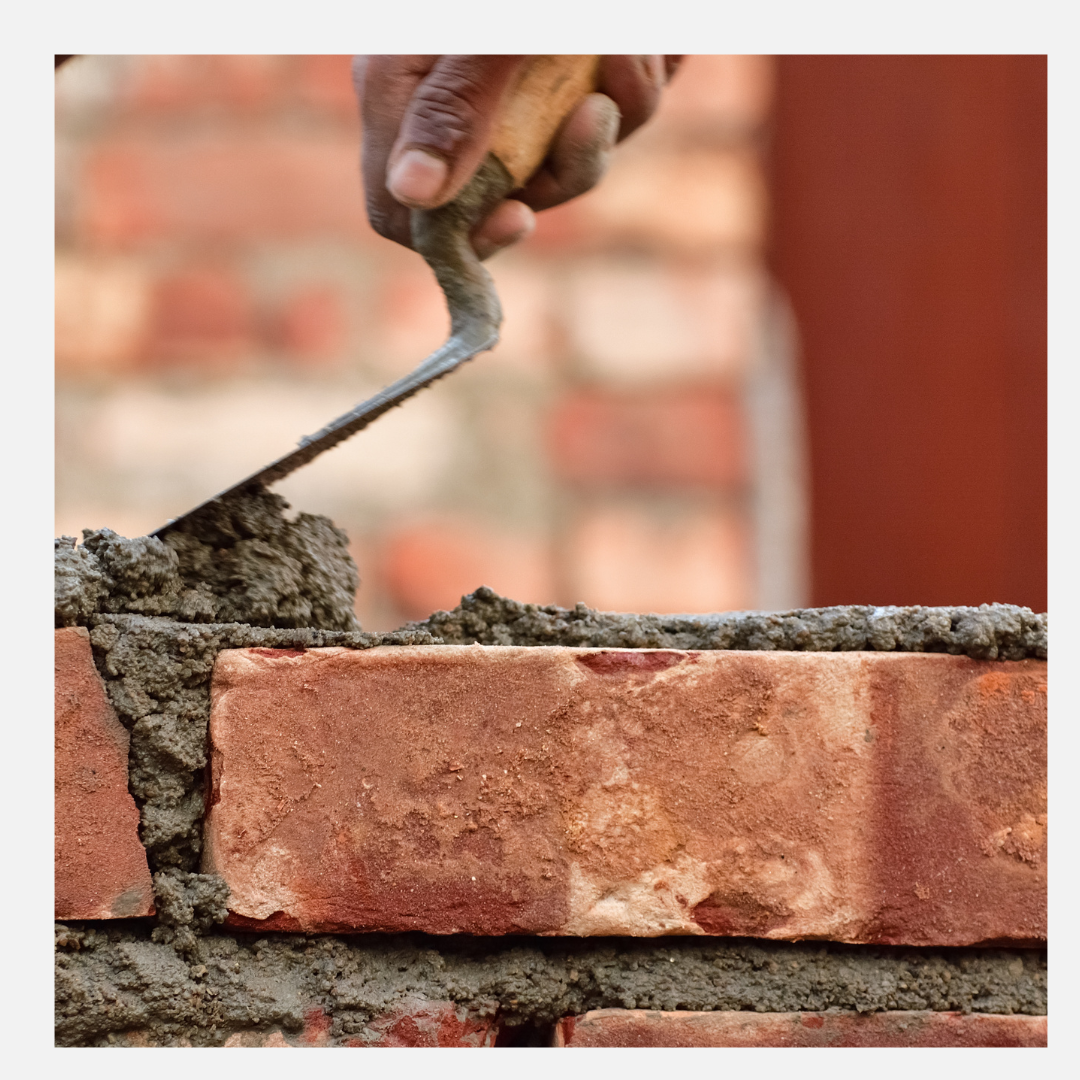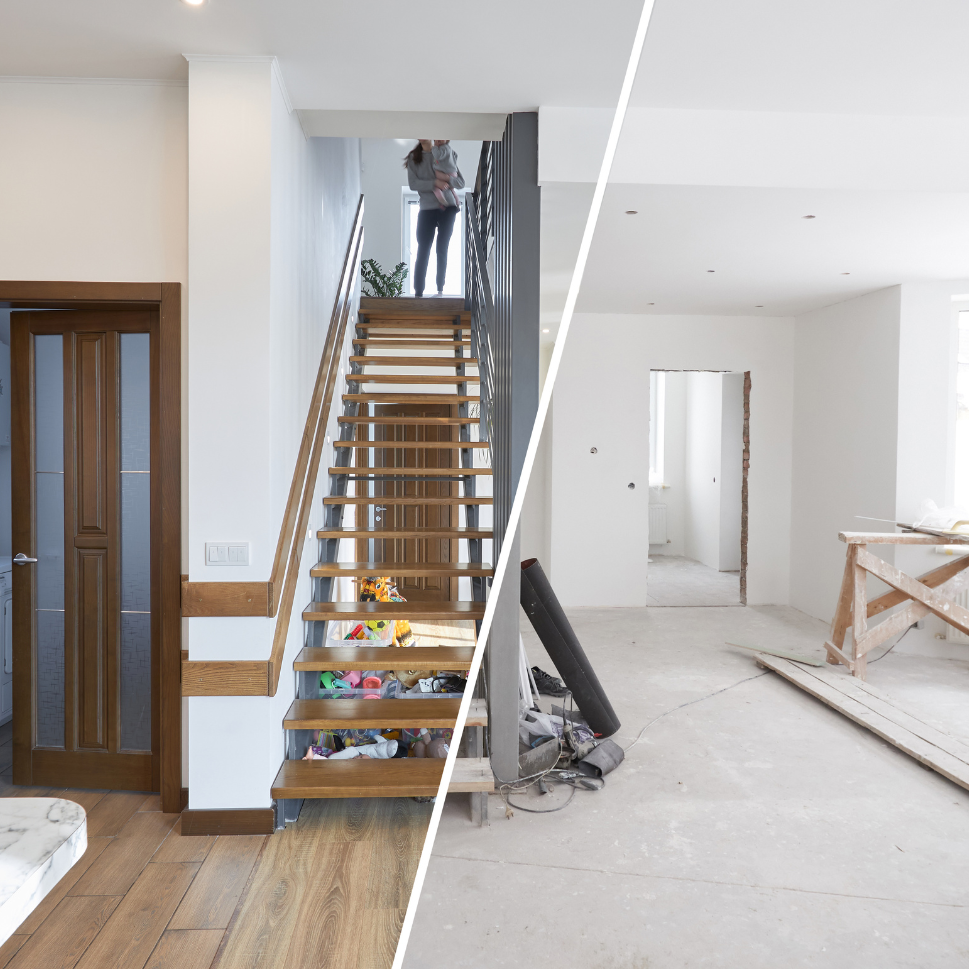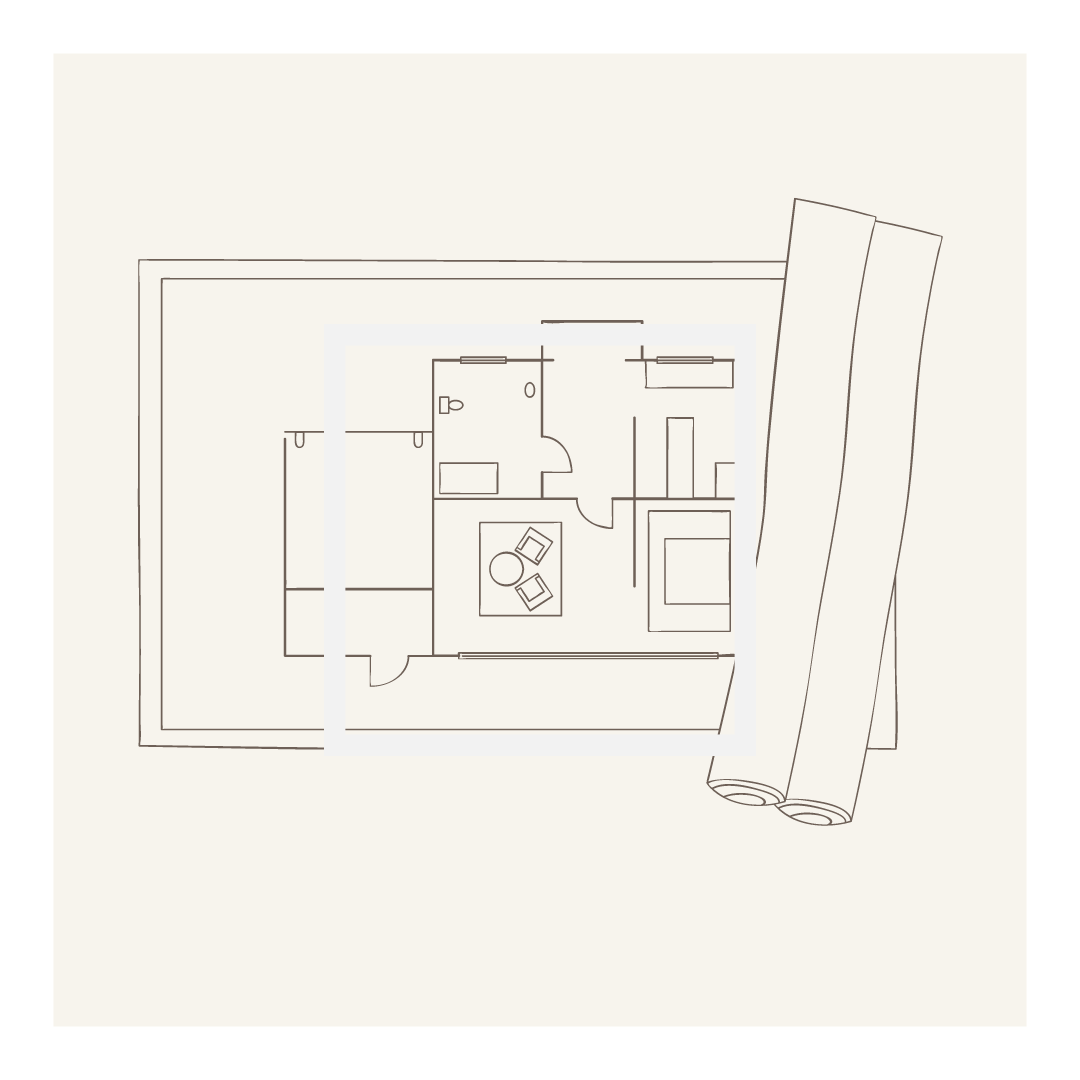
The Essential Role of Planning and Drawings in Construction
Constructing a home or commercial space is a significant investment that requires meticulous planning and precise execution. One of the most crucial steps in this process is the preparation of detailed plans and drawings. These documents serve as blueprints for the entire construction project, guiding every phase from initial design to final finishing. In this blog, we give you an in-depth insight on the importance of planning and drawings before starting any construction works.
1. Establishing a Clear Vision
Purpose and Functionality: Detailed plans and drawings help to articulate the intended purpose and functionality of the space. Whether it’s a cozy family home or a bustling commercial hub, you must have a clear vision so that the final construction meets the specific needs and expectations of all occupants.
Design Coherence: Through comprehensive planning, you can ensure that the design elements of the structure are cohesive. This includes the architectural style, interior design, and landscape integration. Consistency in design enhances the aesthetic appeal and usability of the space.
2. Accurate Budgeting and Cost Management
Cost Estimation: If you don’t have a cost estimation, your entire construction money and efforts can go waste. You must discuss with your construction contractor and plan an accurate basis for estimating costs. By outlining the scope of work, materials required, and labor needed, you can develop a realistic budget. This helps in securing financing and managing funds effectively throughout the project.
Avoiding Cost Overruns: With a well-prepared plan, you can anticipate potential issues and plan for contingencies, thereby minimizing unexpected expenses. Accurate drawings help in identifying the exact quantities of materials, reducing wastage and controlling costs.
3. Efficient Project Scheduling
Timeline Development: Planning enables the creation of a detailed project timeline. It outlines the sequence of construction activities, helping to allocate resources and labor efficiently. This ensures that the project progresses smoothly and is completed on time.
Coordination and Communication: Clear plans and drawings facilitate better coordination among various stakeholders, including architects, engineers, contractors, and clients. Effective communication ensures that everyone is on the same page, reducing the chances of misunderstandings and delays.
4. Compliance with Regulations
Building Codes and Standards: Detailed drawings ensure that the construction adheres to local building codes and standards. This includes structural safety, fire safety, accessibility, and environmental regulations. Compliance with these standards is essential for obtaining necessary permits and avoiding legal issues.
Zoning Laws and Permits: Planning helps in understanding and adhering to zoning laws, which dictate the permissible uses of land and the types of structures that can be built. Proper documentation and plans are required to obtain building permits and approvals from local authorities.
5. Enhancing Structural Integrity
Precision in Design: Detailed architectural and structural drawings ensure that the design is precise and structurally sound. This includes the foundation, load-bearing elements, and overall stability of the structure.
Material Specifications: Accurate plans specify the types of materials to be used, their quality, and their placement. This ensures that the construction is durable and meets safety standards.
6. Facilitating Customization and Flexibility
Tailored Designs: Planning allows for the customization of the space to meet the specific needs and preferences of the occupants. Whether it’s special accessibility features, unique architectural elements, or specific interior designs, detailed plans make customization feasible.
Future Modifications: With comprehensive plans, it’s easier to make future modifications or expansions. The drawings provide a clear understanding of the existing structure, making it simpler to integrate new elements seamlessly.
7. Environmental Sustainability
Energy Efficiency: Planning enables the incorporation of energy-efficient designs and technologies. This includes proper insulation, placement of windows for natural lighting, and integration of renewable energy sources like solar panels.
Sustainable Materials: Detailed plans help in selecting sustainable building materials that reduce the environmental impact of the construction. This includes recycled materials, locally sourced products, and materials with low carbon footprints.
8. Enhancing Aesthetics and Usability
Optimized Space Utilization: Detailed plans ensure that the available space is utilized optimally. This involves the strategic placement of rooms, furniture, and utilities to enhance the functionality and comfort of the space.
Aesthetic Appeal: Architectural drawings help in visualizing the final appearance of the structure. This allows for adjustments and enhancements to ensure that the building is visually appealing and aligns with the desired style and theme.
9. Risk Management
Identifying Potential Issues: Through detailed planning, potential issues can be identified early in the design phase. This includes structural challenges, site-related issues, and environmental concerns.
Mitigating Risks: With a clear understanding of potential risks, strategies can be developed to mitigate them. This includes reinforcing structures, adjusting designs, and incorporating safety measures.
10. Enhancing Market Value
Increased Property Value: Well-planned and professionally executed construction projects tend to have higher market value. Detailed plans and high-quality construction can attract potential buyers or tenants, providing a better return on investment.
Marketability: For commercial spaces, detailed planning ensures that the space meets market demands and trends. This makes the property more attractive to businesses and enhances its marketability.
Conclusion
The importance of planning and drawings before the construction of a home or commercial space cannot be overstated. These preparatory steps form the foundation of a successful construction project, ensuring that the final outcome is safe, functional, aesthetically pleasing, and compliant with all regulations. By investing time and resources in detailed planning and precise drawings, you can avoid costly mistakes, manage resources efficiently, and create a space that meets your needs and aspirations. Whether you are building a dream home or a commercial complex, meticulous planning is the key to achieving excellence in construction.

